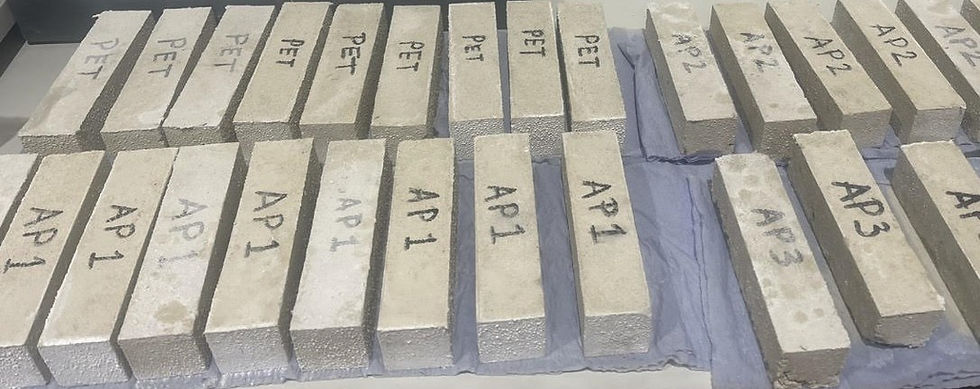IG Masonry Support delivers striking exterior for waterfront hotel
- Specify & Build
- 3 days ago
- 2 min read
The NYX Hotel is a new €40m, six storey, 175-bedroom accommodation overlooking the Grand Canal in Dublin. Designed to be in harmony with its historical Georgian quarter setting, this boutique hotel designed by John Fleming Architects is predominantly brick and demonstrates an awareness of the local architectural aesthetic.

The building’s façade, a combination of brick, stone and metals, includes a juxtaposition of red and cream brick, creating contrast on the elevations. Further depth is added through the dark grey stone façade columns, pressed metal seam cladding and deep brick soffit details. To achieve these complex architectural features, contractor Stewart Construction partnered with IG Masonry Support thanks to their long-standing relationship and ability to design and manufacture systems that could achieve the deep soffit detail required for the project.
The project presented a number of challenges. On Levels 2, 3 and 4 of the south elevation, the design included vents that needed to be accommodated without compromising the masonry support systems. To add to the complexity, protruding concrete nibs on the main slab’s front face required a creative fixing solution.
IG also had a unique challenge on the fourth floor east elevation, where it had to fix to two different structure elements – RHS steel beams at the front and concrete at the rear, while accommodating an unusual, angled slab edge design that necessitated a custom support solution.
To accommodate the vents, the IG team ensured there were single brick gaps within its units to fit around the pre-installed vents, ensuring ease of installation and no clashing once onsite. The concrete nib issue on the front face of the slabs was overcome using Welded Masonry Support brackets designed to fix to the front edge of the nibs, with a soffit restraint angle added to the bottom of the B.O.S.S. (Brick on Soffit System) to prevent clashes.
IG designed its B.O.S.S. and Welded Masonry Support to enable the front to accommodate the RHS Steel Beams and, at the rear, to fix to concrete. On the fourth floor, IG designed a bespoke Folded Angle Masonry Support System which matched and accommodated the line and angle of the slab.
.png)


















































%20-%20300x15.jpg)






.png)

